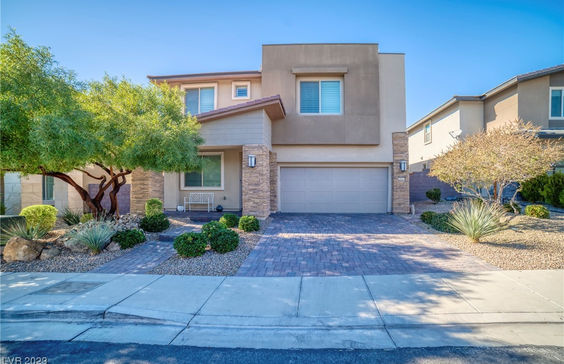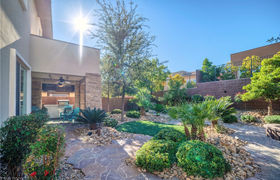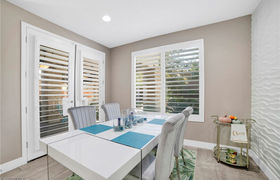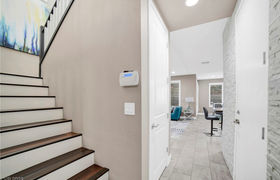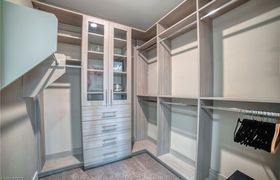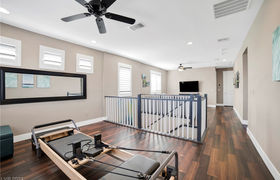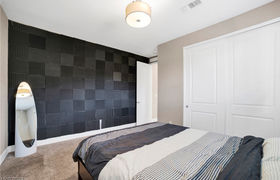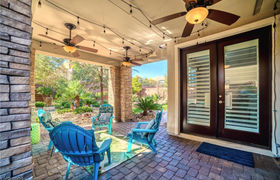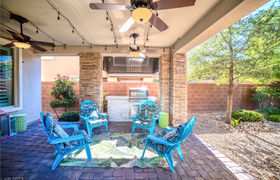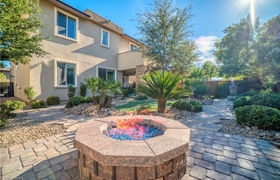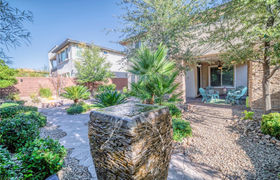$4,487/mo
Highly upgraded 2-story, 2600+ sq ft modern/rugged contemporary home w/ a backyard paradise retreat, in a gated community, & located in Cliffs Village inside Summerlin. Spacious open floor plan- 4 bedrooms, 3 baths, 2 lofts, & a den (bed & ba downstairs). The kitchen has stainless steel appliances, an oversized island, vianco antico granite countertops, 42' cherry-painted slate cabinets, & ceramic tile floors. This home features high ceilings, 8' doors, bamboo & upgraded tile flooring. The oversized master bedroom has 2 walk-in closets w/ built-in custom cabinets, dual vanity areas, & a walk-in shower w/ a sitting area. The backyard has an extended stucco-covered patio, a built-in BBQ grill, pavers, lush landscaping, & firepit area. Other features include floating vanities & piedrifina countertops in all bathrooms, stunning mountain views, & a covered front porch. The garage has a tankless water heater, epoxy flooring, storage cabinets, & an upgraded water softener system.
